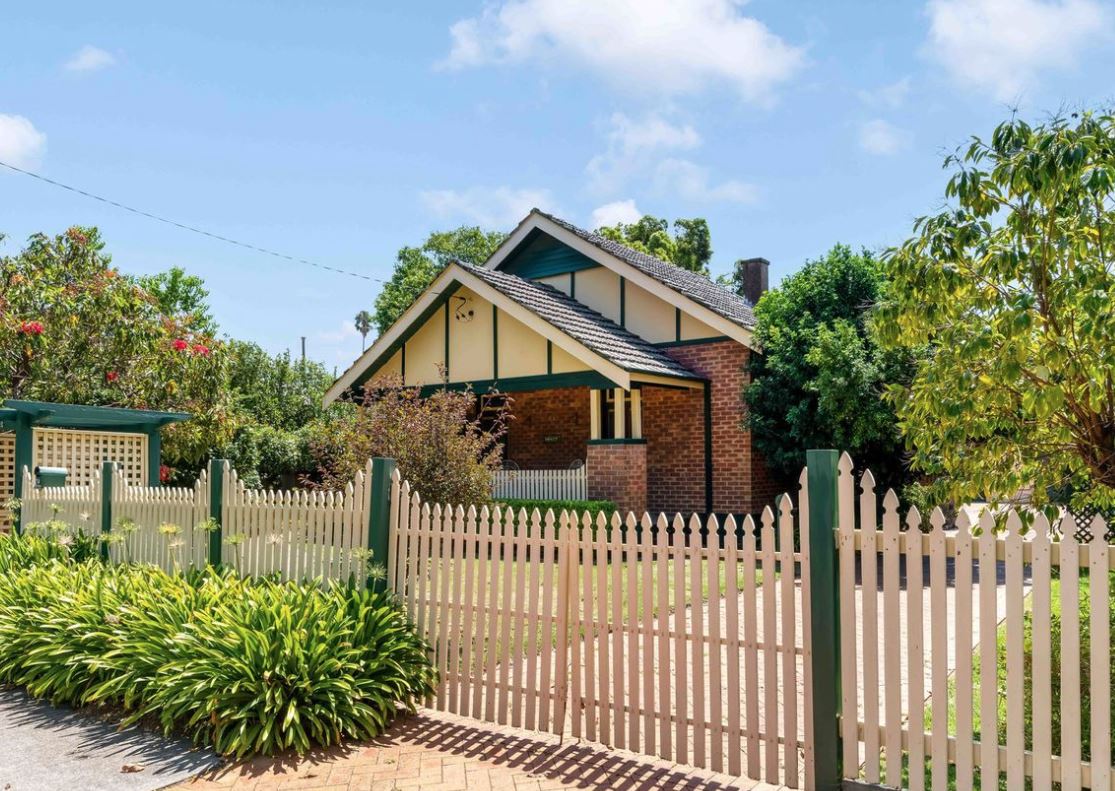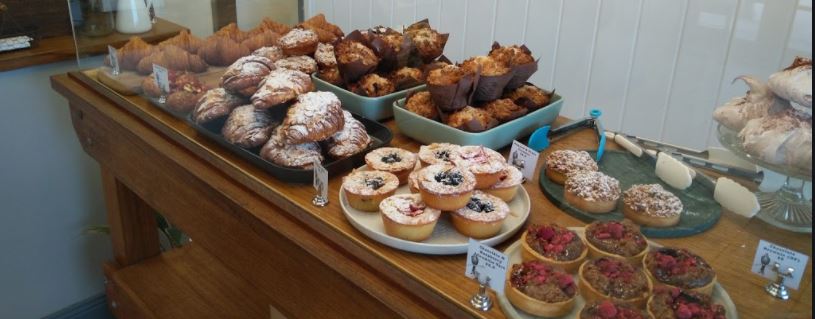12 Leslie Street, Lorn
Property Gallery
With approved DA plans for an exciting renovation on hand, you can preview the potential of taking this path. If this isn't in your life plans, there's ample opportunity to make this house your home without starting from scratch.
The first level of the home offers the master bedroom with ample wardrobe space and a neat ensuite. With glass sliders out to the backyard it is also leads to the separate zoom room/office which provides a quiet sanctuary to take care of business. A double remote garage and laundry space with internal access complete this level.
When you go upstairs you are welcomed to the heart of the home where natural light floods through large windows, creating an airy and uplifting atmosphere. The centrally located kitchen is somewhere you can oversee family life while taking in the sensational views over the turf farms; It is a space that is perfect for family gatherings and entertaining guests.
Beyond the main residence, the recently constructed pool house is equipped for all your outdoor activities but also offers an internal sanctuary. Boasting a farmhouse style kitchen along with another bathroom, the pool house is a perfect place to enjoy everything about an Aussie summer.
Step outside and you’ll discover the property’s standout feature, an inground saltwater, self-cleaning Compass Pool enclosed with the most stylish glass fence and two access gates. This outdoor haven is perfect for summer days spent swimming, relaxing, and enjoying the company of family and friends.
With rear lane access to Sharkey’s lane, you have a great access point to the additional parking pad and remote garage as well as a double gate which brings you or your vehicle straight into the backyard.
Lorn itself is a suburb renowned for its welcoming community making it an ideal place for families of all ages. The tree lined streets, historic homes, and proximity to local amenities create a serene environment where neighbours still greet each other with a smile. Whether you’re starting your journey or seeking a peaceful place to downsize, Lorn offers a lifestyle that is both enriching and tranquil.
This property is proudly marketed by Pat Howard, contact 0408 270 313 or Aiden Procopis 0456 664 481 for further information or to book your private inspection.
Disclaimer: All information contained herein is gathered from sources we deem to be reliable. However, we cannot guarantee its accuracy and interested persons should rely on their own enquiries.
First National Real Estate Maitland - We Put You First.
Floorplan

Property Video
Location
Inclusions
LIVING | DINING ROOM
Timber-look laminate floor
Ceiling fan
Dome light
Wall mounted
Dakin AC
French doors
French screen
Sliding windows
Sheer drapes
ENCLOSED VERANDA
Views of farmland
Floor to ceiling sliding windows
Drapes
Wall lights
Double power point
KITCHEN
Stone look laminate benches
Fridge cavity
Free standing gas stove
Stainless steel dishwasher
Skylight
Stacker server window
Pantry
Fridge cavity
Bi-fold door
UPSTAIRS BEDROOMS
Charcoal carpet
Ceiling fan | light
Sliding glass door to veranda
Screen door to veranda to one
Sliding mirrored robe to one
DOWNSTAIRS BEDROOM
Charcoal carpet
Built-in robe with shelving
Dakin split system AC
Gas bayonet
Drapes
Dome light
Roller blind
Glass sliding door
Screen door
UPSTAIRS BATHROOM
Walk-in linen
Separate WC
Bi-fold doors
Bath over shower
Single vanity
Mirrored robe
Sliding frosted glass windows
Double towel rail
Skylight
DOWNSTAIRS EN-SUITE
WC
Clear glass shower screen
Matt black hardware
Mirrored cabinet
Frosted glass sliding window
Single timber and white vanity
Downlight
Sliding door
Two towel rails
Grey floor tiles
White wall tiles
OFFICE
Beige carpet
Sliding glass door
Sliding window
Double hung stained glass window
Fan | light
Timber clad walls
Brick wall
Double power point
POOL HOUSE
Timber look tile flooring
Full Kitchen
Stone benches
Under bench Westinghouse oven
Pendant lights
Under bench wine fridge
Sink
Double hung window
Stainless range
Tile splashback
Triple stacker door
Triple stacker steel screen door
Downlights
Wall mounted tv holder
TV point
Ornate cornices
Ensure with WC and shower
Double garage with storage area
Electric double garage door
Pedestrian access to yard
Access to pool house
Fluro lighting
FRONT
Veranda
Two remote garage doors
Double width driveway
Double garage with internal access
Front porch
Porch light
Stepping stone and pebble path
Side pedestrian access
DECK
Farmland views
Stairs to yard
Timber decking
Lined ceiling
Dome lights
Picket railings
REAR
Pebble Crete outdoor area with built in garden beds
Stairs
Coach lighting
Tap
Fully fenced
Pedestrian gates
Pedestrian and vehicle gates to rear lane
Fruiting avocado tree
POOL AREA
Glass fencing
Stone look paved surround
Seating area in pool
Water feature
Timber look tile led alfresco area
Ceiling fan
Downlights
GARAGE
Fluro lighting
Two remote garage doors
Pedestrian access to yard
Storage
Washing machine taps
Laundry tub
Wall hung cupboards
Sliding window
Comparable Sales









This information is supplied by First National Group of Independent Real Estate Agents Limited (ABN 63 005 942 192) on behalf of Proptrack Pty Ltd (ABN 43 127 386 295). Copyright and Legal Disclaimers about Property Data.
About Lorn
Very much the “Garden Suburb” of Maitland that was planned in the English American Model in 1911, Lorn is one of the most popular suburbs of the district, particularly with families with its quiet streetscapes, children’s playgrounds and community minded residents. A main shopping strip including a newsagent come post office, the fabulous Bemore Rd Grocer supermarket featuring local produce and an array of cafes, patisserie and restaurants. Resting in the catchment zone of several highly sort after schools including Nillo Infants School and Maitland Grossmann High School it offers an enviable lifestyle within a warm and welcoming community.
- Nillo Infants School
- Saint Josephs Primary School
- Maitland Grossmann High School
- All Saints Collage Maitland
- Icky Sticky Patisserie
- Lorn Kitchen
- Muse Kitchen
- Royal Spoon Indian Restaurant
- Coquun
- The Orange Tree Cafe
- Maitland Levee
- MRAG
- Taste Festival
- Street Eats food trucks
- Aroma Festival
- Pender Place Shopping Centre
Disclaimer
All images in this e-book are the property of First National Real Estate Maitland. Photographs of the home are taken at the specified sales address and are presented with minimal retouching. No elements within the images have been added or removed.
Plans provided are a guide only and those interested should undertake their own inquiry.






































